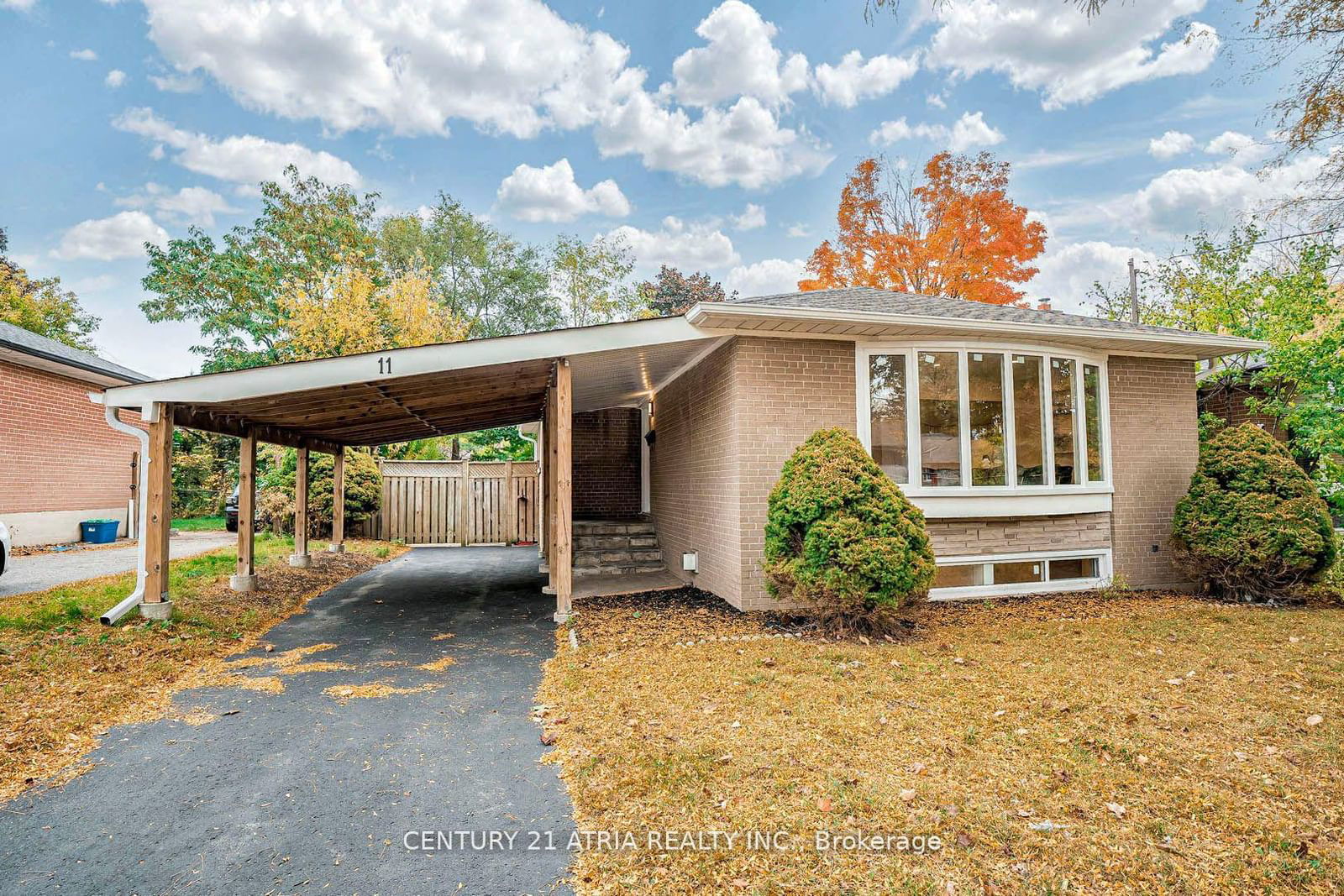Overview
-
Property Type
Detached, 2-Storey
-
Bedrooms
3 + 2
-
Bathrooms
3
-
Basement
Sep Entrance + Finished
-
Kitchen
1
-
Total Parking
8 (2 Detached Garage)
-
Lot Size
50x299 (Feet)
-
Taxes
$3,679.95 (2025)
-
Type
Freehold
Property Description
Property description for 20 Payzac Avenue, Toronto
Property History
Property history for 20 Payzac Avenue, Toronto
This property has been sold 9 times before. Create your free account to explore sold prices, detailed property history, and more insider data.
Schools
Create your free account to explore schools near 20 Payzac Avenue, Toronto.
Neighbourhood Amenities & Points of Interest
Create your free account to explore amenities near 20 Payzac Avenue, Toronto.Local Real Estate Price Trends for Detached in West Hill
Active listings
Average Selling Price of a Detached
June 2025
$877,125
Last 3 Months
$952,236
Last 12 Months
$1,011,269
June 2024
$1,077,000
Last 3 Months LY
$1,079,141
Last 12 Months LY
$1,104,098
Change
Change
Change
Historical Average Selling Price of a Detached in West Hill
Average Selling Price
3 years ago
$968,792
Average Selling Price
5 years ago
$868,667
Average Selling Price
10 years ago
$610,897
Change
Change
Change
How many days Detached takes to sell (DOM)
June 2025
41
Last 3 Months
27
Last 12 Months
28
June 2024
21
Last 3 Months LY
15
Last 12 Months LY
26
Change
Change
Change
Average Selling price
Mortgage Calculator
This data is for informational purposes only.
|
Mortgage Payment per month |
|
|
Principal Amount |
Interest |
|
Total Payable |
Amortization |
Closing Cost Calculator
This data is for informational purposes only.
* A down payment of less than 20% is permitted only for first-time home buyers purchasing their principal residence. The minimum down payment required is 5% for the portion of the purchase price up to $500,000, and 10% for the portion between $500,000 and $1,500,000. For properties priced over $1,500,000, a minimum down payment of 20% is required.












































